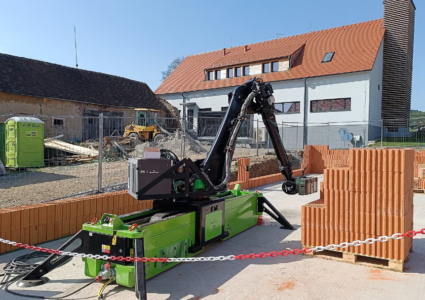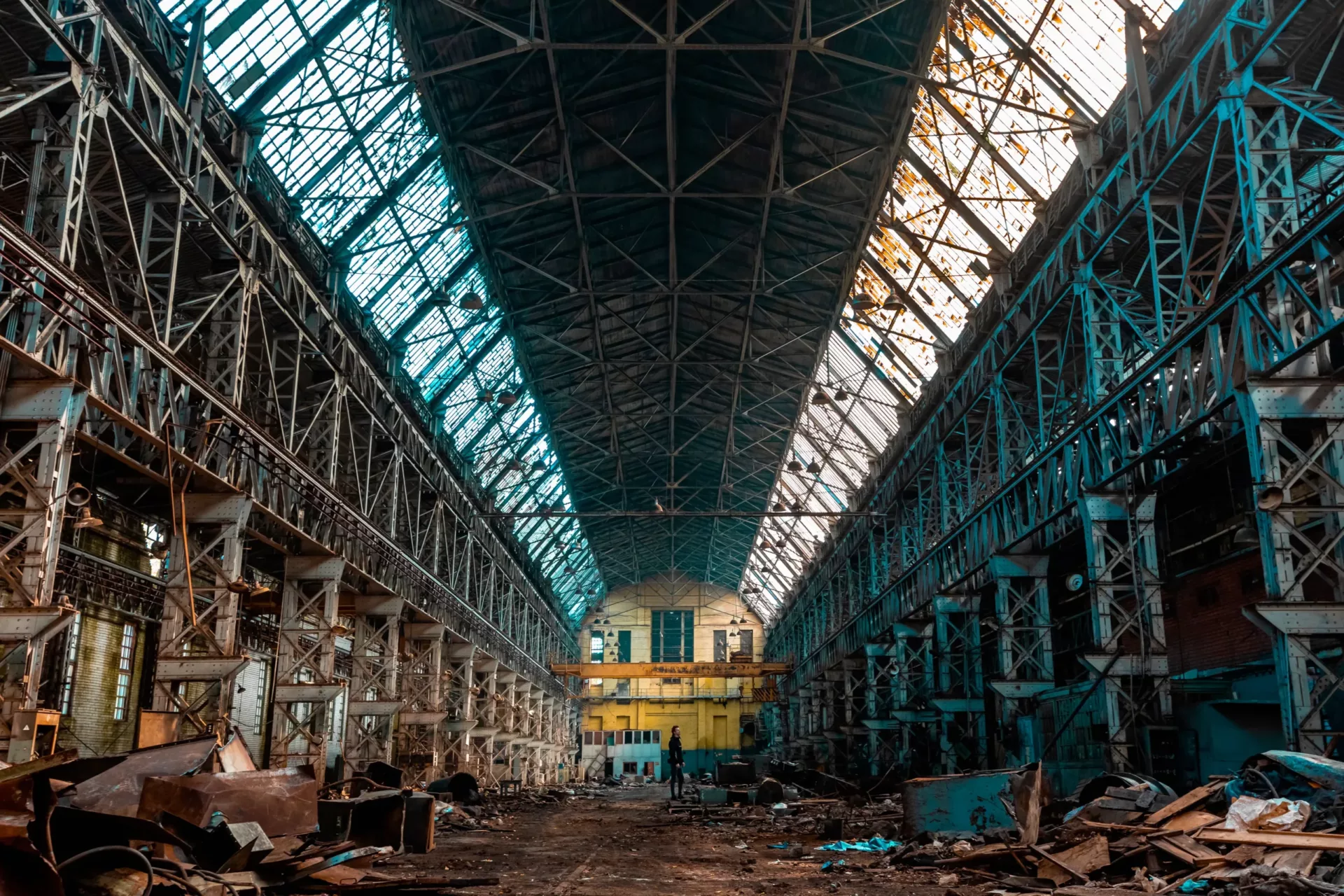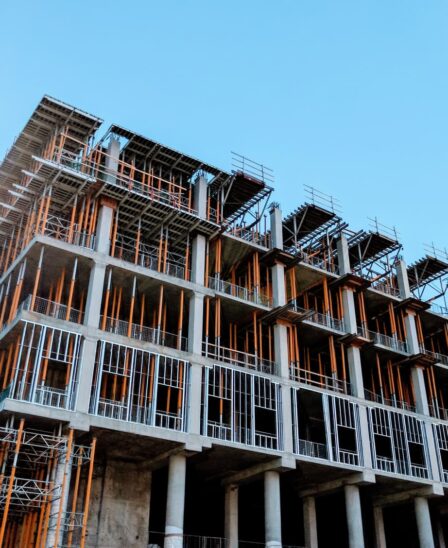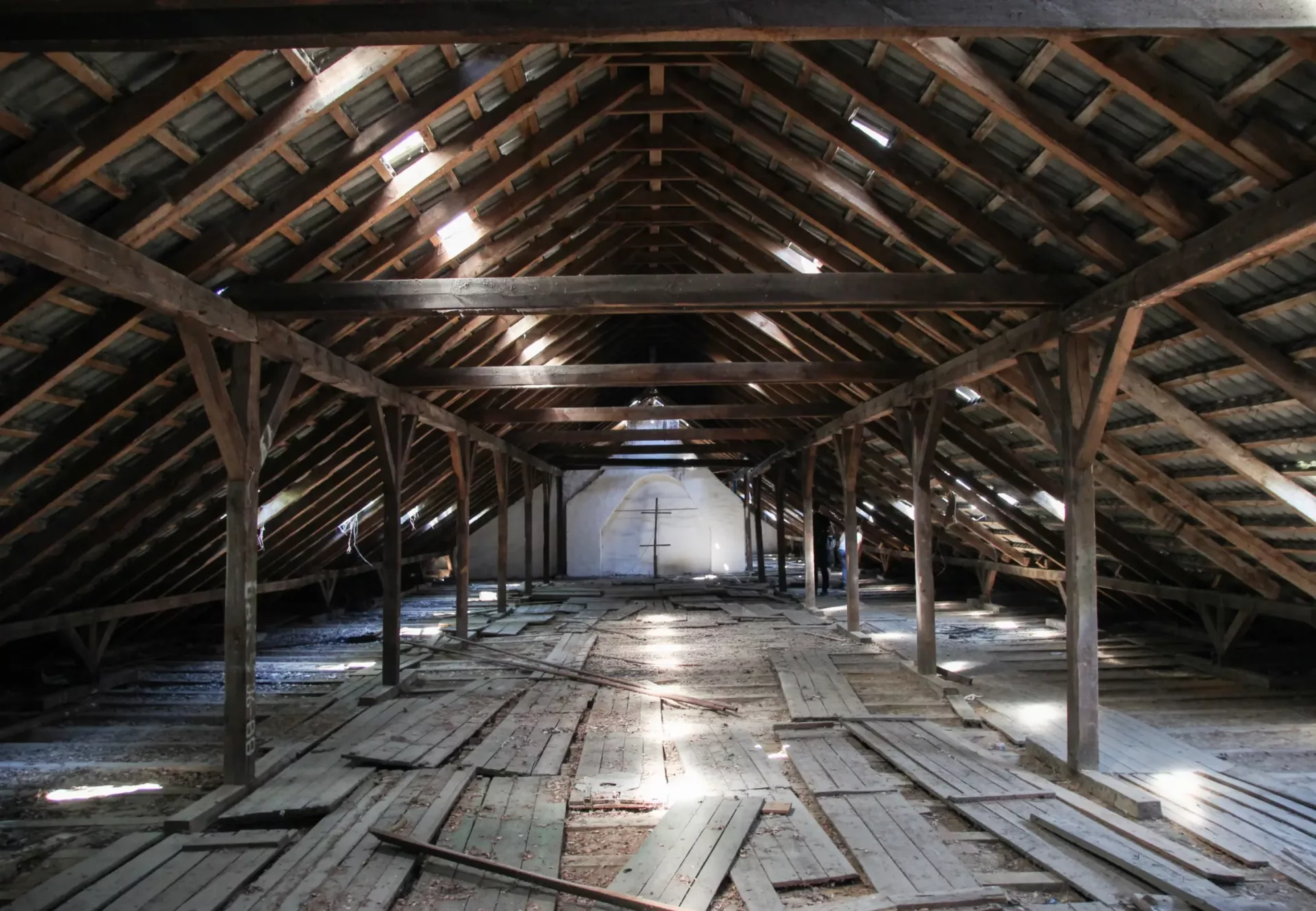

S čím vám můžeme například pomoct:


Nahlédněte s námi pod pokličku brownfieldů. Zajímá vás, co přesně pojem brownfield znamená? Jaká je strategie státu pro obnovu nevyužitých lokalit v Česku? Nebo co všechno obnáší proces revitalizace brownfieldu? Vše se dozvíte zde.
Agentura pro podporu podnikání a investic CzechInvest spravuje Národní databázi brownfieldů a poskytuje konzultační podporu při přípravě, realizaci a financování rozvojových projektů.
Ministerstvo průmyslu a obchodu je zodpovědné za naplňování a koordinaci Národní strategie regenerace brownfieldů a poskytuje přímou i nepřímou finanční podporu na obnovu brownfieldů zejména pro podnikatelské využití a průmysl.